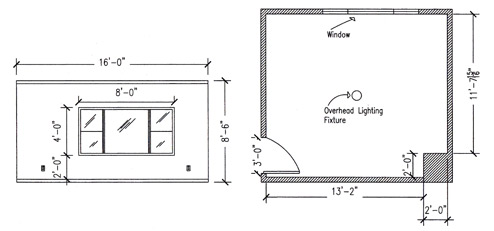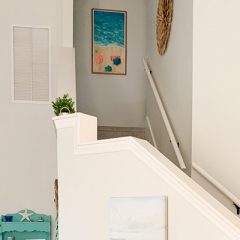How to Take Photos:
- Take photographs in the daylight for proper lighting {you can show lighting problems as well in the evening if you need to}.
- Take at least 5 photos to fully capture the entire room.
- Take photos of all the items you want to keep in the room.
- You can also show adjoining rooms so your design will be unified within your home.
- You can scan inspiration photos and upload those as well.
How to Take Measurements:
- Using a pencil, sketch out the existing layout {don’t worry about scale}, and be sure to include the locations of all windows, doors & closets.
- Use a tape measure to measure each wall, corner to coern, record the sizes and locations of all openings & built-ins {doorways, pass-throughs etc}.
- Then measure each wall in detail: start at one corner of the room, measure the distance from the corner to the outside edge of the window casing, from there to the opposite edge of the window casing, from there to the edge of a built-in cabinet, and so on to the opposite corner.
- When you finish the first wall, total the measurement; it should match the first overall measurement. Continue this process around the room and note the measurements on your drawing.
- Other helpful items: ceiling height, location of power outlets, height of windows & doors, location of windows, location of any integrated lights.


